We’ve been homeowners for 3 months and a few days now. We closed on our very first house on the 26th of March and got our keys on the 28th. As customary in our relationship at least one of us had to be deathly ill. I decided it was my turn to be sick and had not only a sinus infection but also bronchitis!
So there weren’t too many photos taken of our house, but I have some from the builder as well (they sent me pictures since we purchased the house online) and a floorplan off the builders site.
_______________________
Here is the layout of our house.
It’s a ranch (one story) and is a little over 2500 sq feet. The reds are the upgrades that were done. We have the bay window in the master, which will look super nice once it’s painted and has furniture. The kitchen was upgraded and has the double ovens plus a gas range. And the front office was turned into a bedroom. There is a lot of room in this house, that we’re not too sure what to do with just yet. Bedroom 3 is being converted into my office. Bedroom 2 is the “theater” room, and has a sleeper sofa, so it acts as a guest bedroom. The front bedroom (Bedroom 4) will be the official guest bedroom as it has the bathroom right next to it and is kind of separated from the rest of the house.
___________________________
Here are some photos:
This is the front of our house. The arched window is bedroom 4.
This is my favorite part of the whole house! The kitchen! The hallway-looking thing on the right goes to the front door, on the left of that right behind the kitchen is the formal dinning room and a little further down the 3rd bathroom and 4th bedroom.
My bay window! I’m obsessed with these things. This will be a future reading nook!
This is the master bath. The counters look like plastic and I hate them. They are purred marble, but we’ll be changing them out in the future to either a tile or a stone. They are pretty easy to clean though.
This is the master closet.This is the view from the master bath. Just imagine that the pictures actually fit together.
The photo on the left is taken from the bay window in the master, this is the master door with some of the bedroom, the one on the right is the hallway from the master. On the left of the hallway is the laundry room and at the end, if you turn right, are the two other bedrooms. If you turn left you’ll see the 2nd bathroom and the kitchen.
The photo on the left is the laundry room, and the one on the right shows the 2nd bath on the left side, a closet/pantry thing next to the bathroom door, and on the right is the door to the garage. You can also see the kitchen and the nook area.
This is the second bathroom. Two sinks! It’s also pretty big!
This is the great room/living room area. You can see the island on the bottom right. So if you are standing in the kitchen this is the view.
The dining room. Looks just like this right now. Totally empty! Well… there are blinds on the window.
On the left is the 3rd bathroom, and the 4th bedroom.
The island is HUGE. I am leaning on the corner of it just so you can see the size of the dang thing. We didn’t realize how big it was, but we love it. We also like that the sink and stove are on the wall not on the island. It gives us a ton of room when we’re cooking or entertaining. We have six barstools around it right now!
We have a little nook area right by the pantry. This is where all the formal dinner dishes go. I want to change out the cabinet doors to glass ones down the line. The kitchen has a ton of storage and a bunch of light.
I love the range! It’s gas and heats up super fast. I hate the sink. The stainless steal stains soooo much. I want to change it out to a black sink. Again, down the line.
And that is that! We are painting the underside of the island a dark brown so that the legs don’t stick out like sore thumbs.
When we drove up on the 28th to get our keys, this was the sign on our garage door. We had to wait around for about an hour for the final okay to come through from the main office so that the building manager could give us the keys.
And this photo was taken right after we got our keys. I was ready to pass out. Hubs is pretty much holding me up. The house on the left is the original one we wanted and then had to cancel our contract due to not knowing when we’d move.
And for good measure, this was the first day we met Lilly! She made herself comfortable on the tile. In fact, she is laying on it right now as I type this.
There you have it. Our house and our baby girl! We’re really blessed to have been able to afford such a beautiful home, and both the hubs and I are excited for all the little projects that we have planned. Now only if we weren’t lazy and got things done, it would be perfect!
Hope you all are having a great Tuesday!















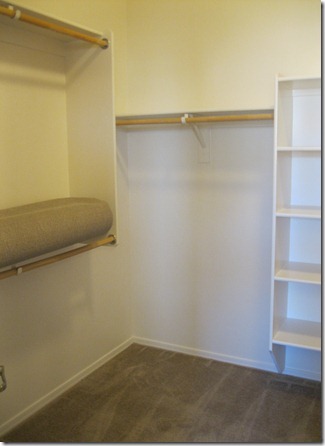





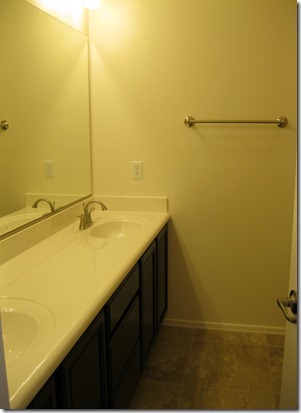
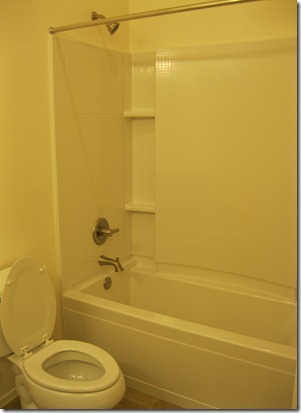
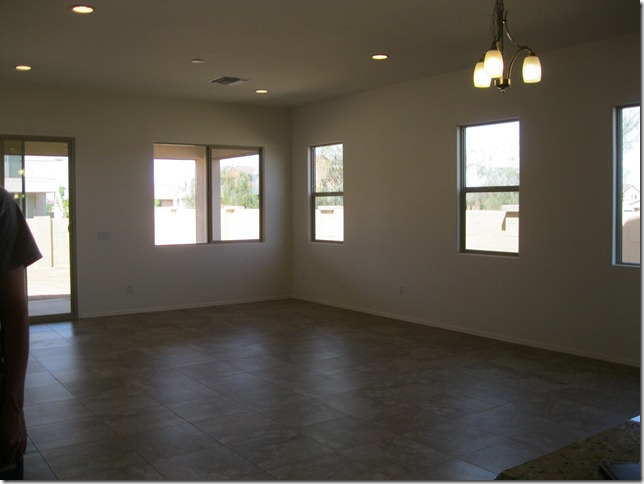










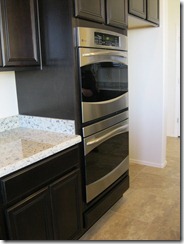





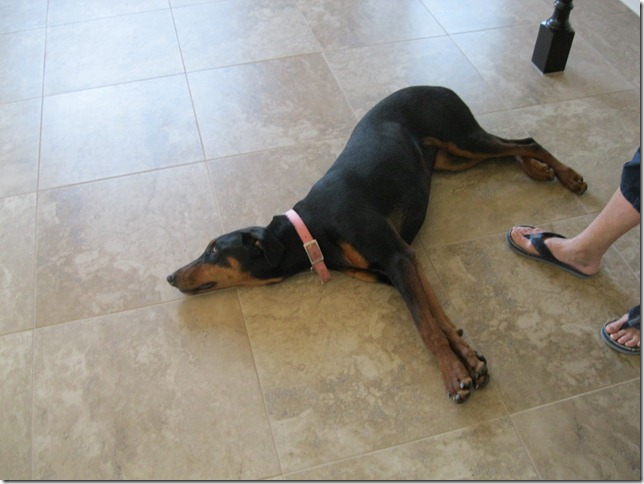



You have a gorgeous house!! I'm a little jealous of your kitchen, ha ha!
ReplyDeleteBeautiful home! Congratulations!!!
ReplyDelete